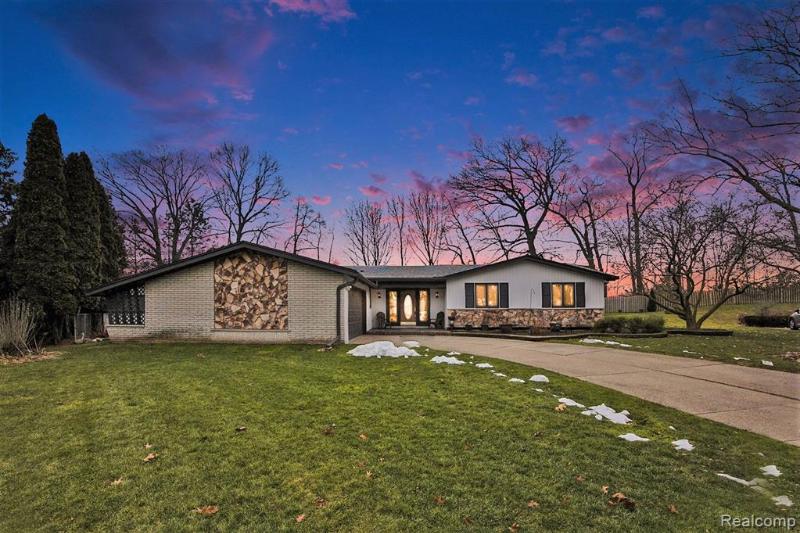Sold
16576 Timberview Court Map / directions
Clinton Township, MI Learn More About Clinton Township
48036 Market info
$350,000
Calculate Payment
- 3 Bedrooms
- 2 Full Bath
- 1 Half Bath
- 2,965 SqFt
- MLS# 20240006506
Property Information
- Status
- Sold
- Address
- 16576 Timberview Court
- City
- Clinton Township
- Zip
- 48036
- County
- Macomb
- Township
- Clinton Twp
- Possession
- At Close
- Property Type
- Residential
- Listing Date
- 02/02/2024
- Subdivision
- Moravian Forest # 01
- Total Finished SqFt
- 2,965
- Lower Finished SqFt
- 775
- Above Grade SqFt
- 2,190
- Garage
- 2.5
- Garage Desc.
- Attached
- Water
- Public (Municipal)
- Sewer
- Public Sewer (Sewer-Sanitary)
- Year Built
- 1965
- Architecture
- 1 Story
- Home Style
- Ranch
Taxes
- Summer Taxes
- $2,497
- Winter Taxes
- $1,739
- Association Fee
- $75
Rooms and Land
- Lavatory2
- 6.00X4.00 1st Floor
- Other
- 31.00X25.00 Lower Floor
- Living
- 18.00X13.00 1st Floor
- Kitchen
- 24.00X10.00 1st Floor
- Dining
- 14.00X13.00 1st Floor
- Family
- 23.00X14.00 1st Floor
- Bedroom2
- 12.00X11.00 1st Floor
- MudRoom
- 10.00X7.00 1st Floor
- Bath2
- 10.00X5.00 1st Floor
- Bath3
- 9.00X4.00 1st Floor
- Bedroom - Primary
- 16.00X12.00 1st Floor
- Basement
- Finished
- Cooling
- Central Air
- Heating
- Natural Gas, Radiant
- Acreage
- 0.37
- Lot Dimensions
- 70x175x211x107
- Appliances
- Built-In Gas Oven, Dishwasher, Disposal, Dryer, Free-Standing Refrigerator, Gas Cooktop, Microwave, Washer
Features
- Fireplace Desc.
- Gas
- Exterior Materials
- Brick
Mortgage Calculator
- Property History
- Schools Information
- Local Business
| MLS Number | New Status | Previous Status | Activity Date | New List Price | Previous List Price | Sold Price | DOM |
| 20240006506 | Sold | Pending | Mar 27 2024 12:05PM | $350,000 | 20 | ||
| 20240006506 | Pending | Active | Feb 22 2024 11:36AM | 20 | |||
| 20240006506 | Active | Feb 2 2024 3:36PM | $360,000 | 20 |
Learn More About This Listing
Contact Customer Care
Mon-Fri 9am-9pm Sat/Sun 9am-7pm
248-304-6700
Listing Broker

Listing Courtesy of
Community Choice Realty Inc
(248) 729-0011
Office Address 261 E Maple
THE ACCURACY OF ALL INFORMATION, REGARDLESS OF SOURCE, IS NOT GUARANTEED OR WARRANTED. ALL INFORMATION SHOULD BE INDEPENDENTLY VERIFIED.
Listings last updated: . Some properties that appear for sale on this web site may subsequently have been sold and may no longer be available.
Our Michigan real estate agents can answer all of your questions about 16576 Timberview Court, Clinton Township MI 48036. Real Estate One, Max Broock Realtors, and J&J Realtors are part of the Real Estate One Family of Companies and dominate the Clinton Township, Michigan real estate market. To sell or buy a home in Clinton Township, Michigan, contact our real estate agents as we know the Clinton Township, Michigan real estate market better than anyone with over 100 years of experience in Clinton Township, Michigan real estate for sale.
The data relating to real estate for sale on this web site appears in part from the IDX programs of our Multiple Listing Services. Real Estate listings held by brokerage firms other than Real Estate One includes the name and address of the listing broker where available.
IDX information is provided exclusively for consumers personal, non-commercial use and may not be used for any purpose other than to identify prospective properties consumers may be interested in purchasing.
 IDX provided courtesy of Realcomp II Ltd. via Real Estate One and Realcomp II Ltd, © 2024 Realcomp II Ltd. Shareholders
IDX provided courtesy of Realcomp II Ltd. via Real Estate One and Realcomp II Ltd, © 2024 Realcomp II Ltd. Shareholders
